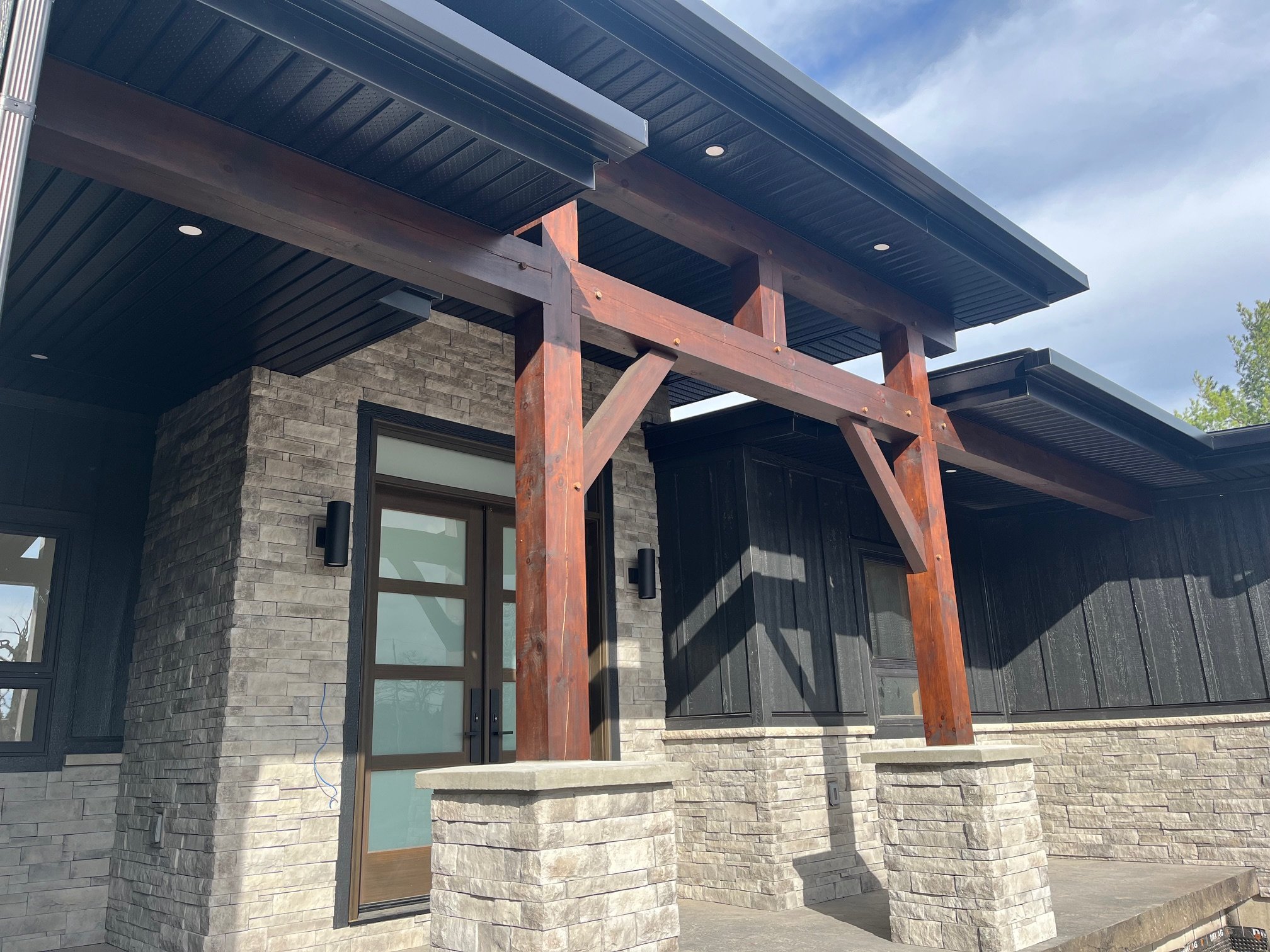
The Development Site

It’s about lifestyle . . .
The Harbour View is a Waterfront and Mooring Community consisting of an 80 Slip Marina that is situated at the mouth of the Snug Harbour on the shores of Sturgeon Lake. A stretch of shoreline known as Sunset Alley. Where each day we are drawn to that moment where the sun sets over the Snug Harbour. With over 1,000 ft of shoreline, 27 acres of residential and recreational space this Waterfront Community will offer a unique cottage lifestyle for boaters and waterfront lovers alike.
Welcome Home…
Leveraging the historic mooring/marine operations known as The Snug Harbour, Harbour View owners will have a gateway to miles of boating and on and offsite recreational activities.
Each Lot…
Is designed to absorb the glow of Sunset Alley that reflects daily off Sturgeon Lake.
Will have deeded access to Sturgeon Lake and the Trent Severn Waterway vis a vis 400 ft of communally owned waterfront and an individually owned dock slip within a newly constructed docking facility. This facility will be located on the Southeast Shoreline and is specifically for Unit Owners. The docking slips and boardwalk will be included in a common element condominium much like a parking spot, yet in this case it is for your Boat!
Is a minimum .66 of an acre, which affords the homeowner ample square footage for their home and other amenities.
Will included an attached garage, private well and septic field
Will allow for at least one accessory structure (Cabana, Shed, etc). All accessory buildings or landscaping must be approved and will be at the owner’s expense,
This Boutique Development will be Architecturally and Aesthetically Controlled, ensuring each client can customize their own home within the confines of a controlled aesthetic look and our series of 5 Unique Plans. This will ensure all neighbouring homes are meeting the same rigours (including, but not limited to Home Size and Location, Roof Lines, Minimum Construction Standards, Ancillary Structures, etc.) with respect to the community requirements.
Each lot is designed to absorb the glow of Sunset Alley
Each lot is a minimum of .66 acres to ensure ample space
Owners have deemed access to the water with an assigned dock
Each lot has space for a private well and septic field
Access to on and off-site recreational activities
Homes will be architecturally and aesthetically controlled



Local Sales / Comparables
2020 to 2024 were active years in real estate, and the home sales within The Snug Harbour (City of Kawartha Lakes) were no different. Here is a list of sales over this period that provides an overview of the values attributed to the area, ages of homes, sizes, amenities, home styles, and the locations they reside in. When you come to visit our site bring the list along to fully understand the value proposition Harbour View has created.















